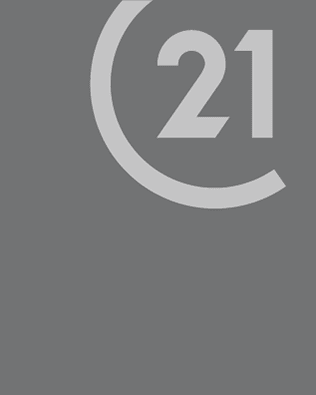9255 Tamarack Drive , 30, Indianapolis, IN 46260

$399,900
2 beds • 2 baths • 2,011 sqft
Estimated Payment
$ /mo. †
APR for
30
years
Change Loan Terms
-
Single Family Detached
Property type -
1986
Year built -
$198.86
Price per square foot -
2 Car Garage
Garage Count
Explore this Property
Listed By CENTURY 21 Scheetz
Property Features
-
AppliancesDishwasher, Garbage Disposal, Microwave, Range / Oven, Refrigerator
-
Exterior DescriptionBrick
-
Fireplace Count1 Fireplace
-
FlooringHardwood
-
Garage Count2 Car Garage
-
Heating TypeHeat Pump, Forced Air
-
InteriorVaulted Ceilings, Wet Bar
-
Lot Size0.27 Acres
-
StyleOther Style
Home seller
Meet the Agent,
Mark Harris
Get to know the neighborhood. A local affiliated CENTURY 21 agent will help you set up tours, give advice, and negotiate with sellers.
Mortgage Calculator
Monthly Payment Breakdown
-
Principle and Interest
$0
-
Property Taxes
$0
-
Hazard Insurance
$0
-
Private Mortgage Insurance
$0
-
HOA Dues
$0
-
Total Monthly Payment:
$0
Calculators provided for estimating purposes only. Consult with your lender to determine precise payment requirements.
Room Dimensions
-
Bedroom 212 ft x 15 ft
-
Primary Bedroom14 ft x 15 ft
-
Breakfast Room10 ft x 12 ft
-
Kitchen8 ft x 14 ft
-
Dining Room12 ft x 14 ft
-
Great Room14 ft x 27 ft
-
Sun Room11 ft x 16 ft
Data powered by Attom Data Solutions. Copyright© 2024. Information deemed reliable but not guaranteed.
This information is provided for general informational purposes only and should not be relied on in making any home-buying decisions. School information does not guarantee enrollment. Contact a local real estate professional or the school district(s) for current information on schools. This information is not intended for use in determining a person's eligibility to attend a school or to use or benefit from other city, town or local services.
† Based on a 30-year fixed rate of 3.38% with 20% down. The estimated payment is offered for convenience and is not an offer of credit. Due to market fluctuations, interest rates are subject to change at any time and without notice. Interest rates are also subject to credit and property approval based on secondary market guidelines. The rates shown are based on average rates for our best qualified customers. Your individual rate may vary. Rates may differ for FHA, VA or jumbo loans.


